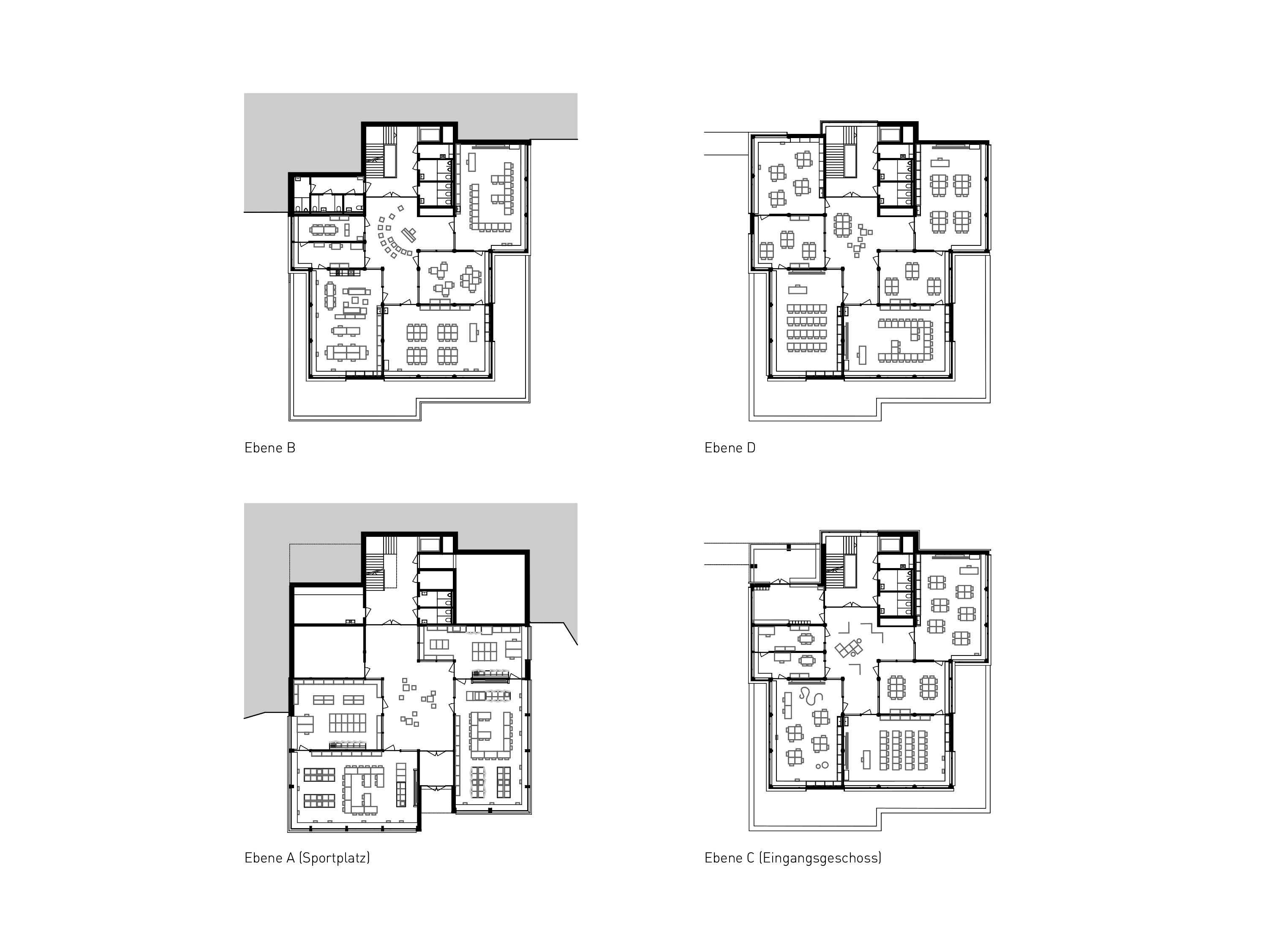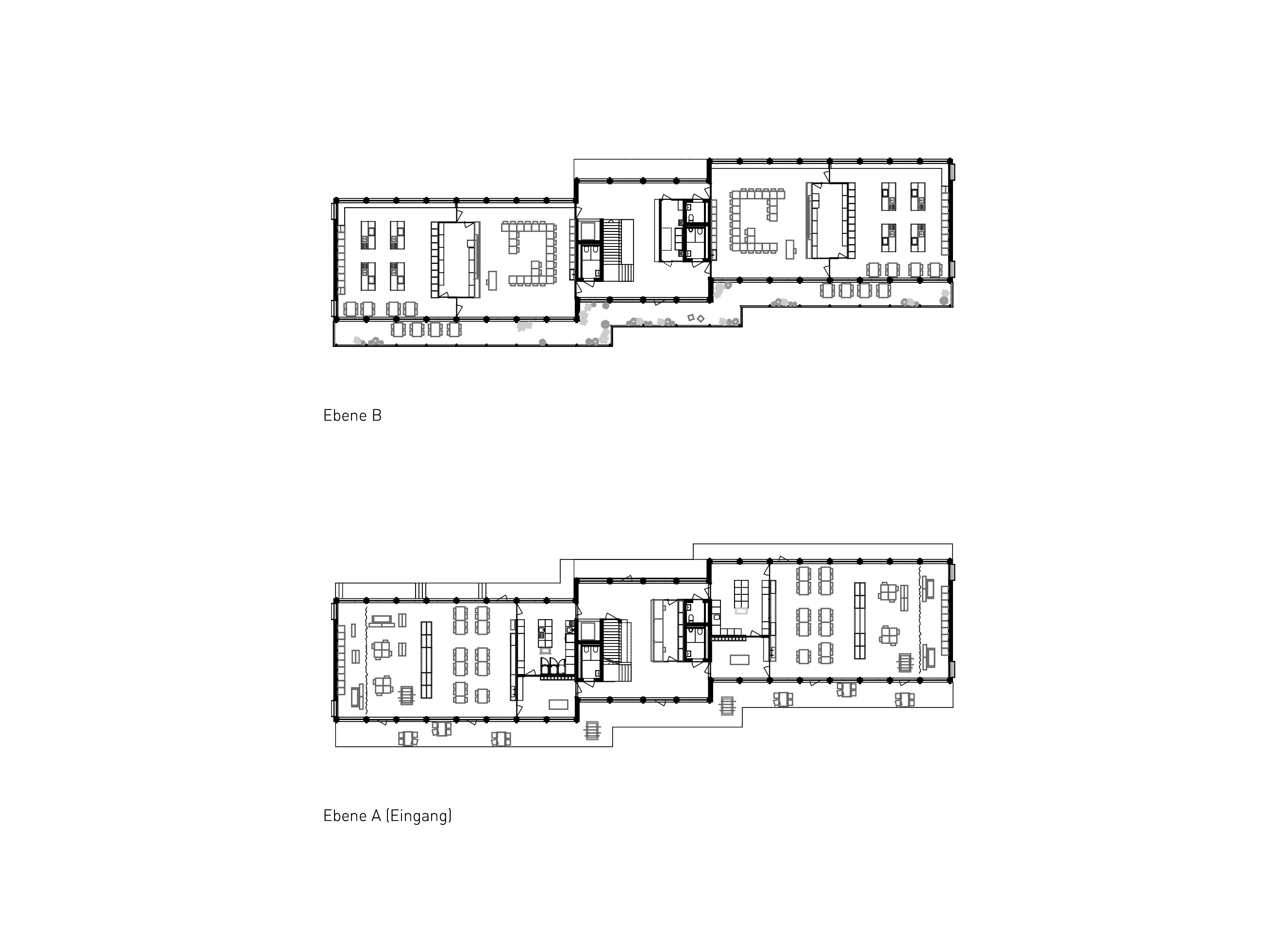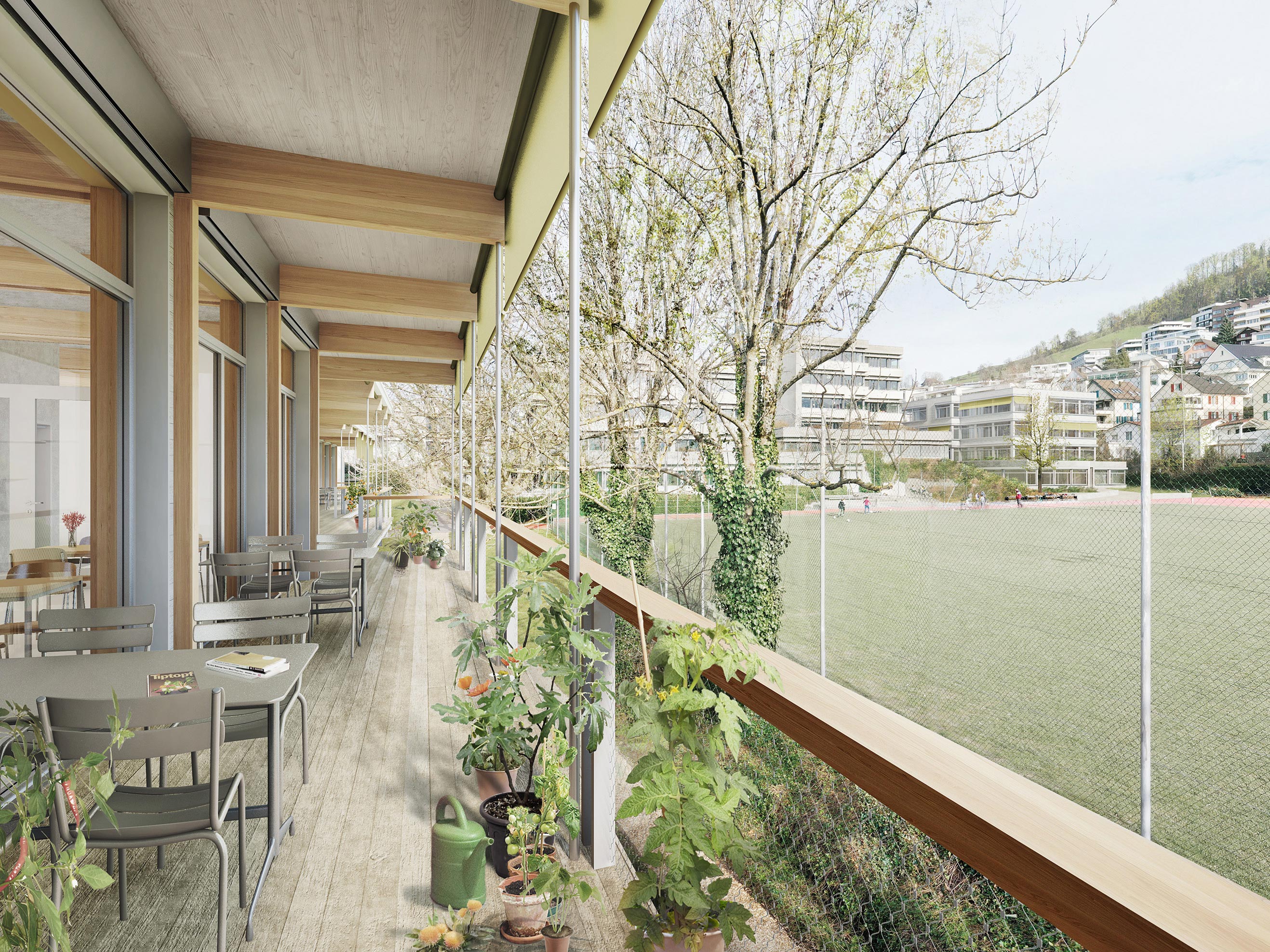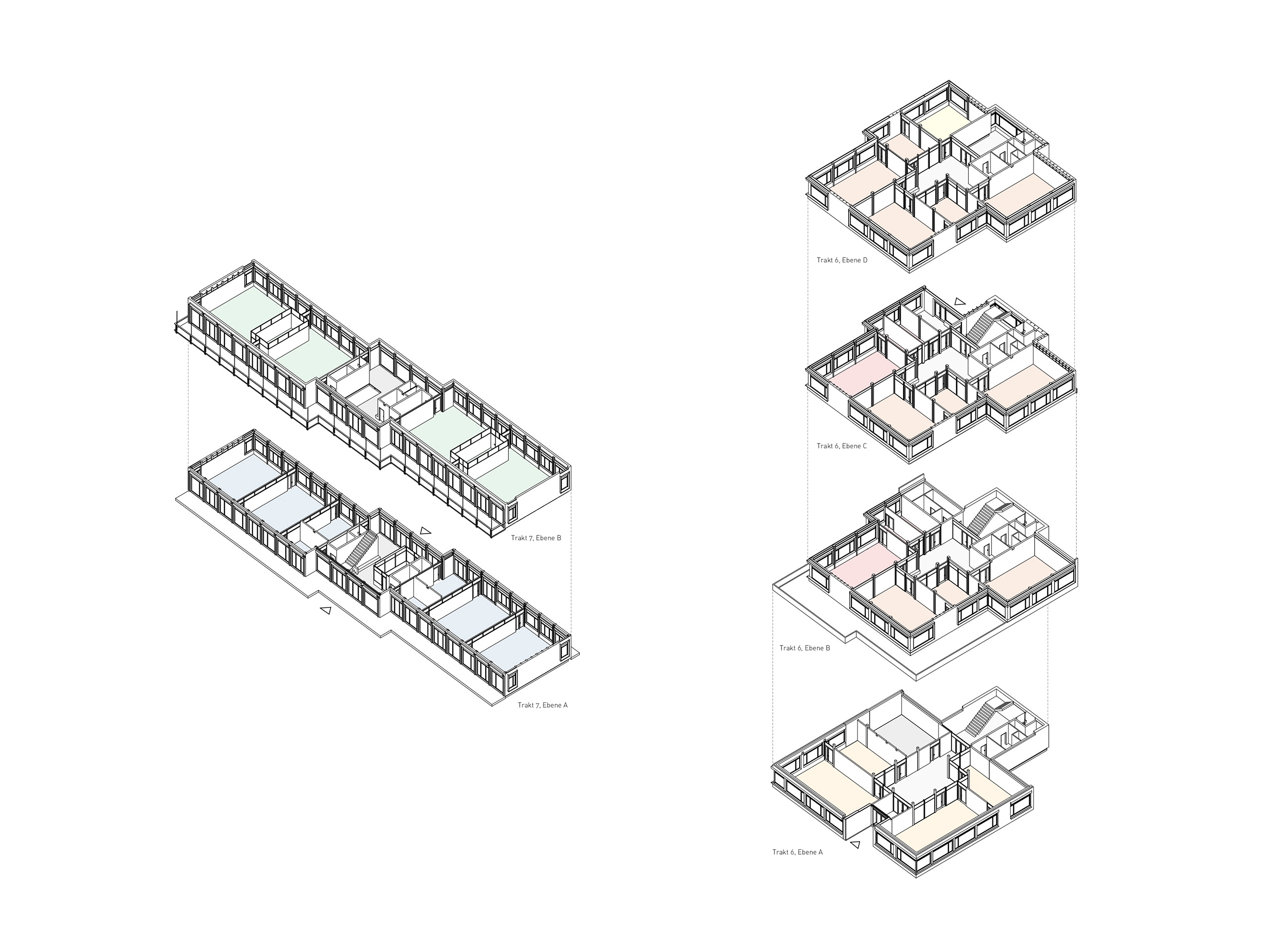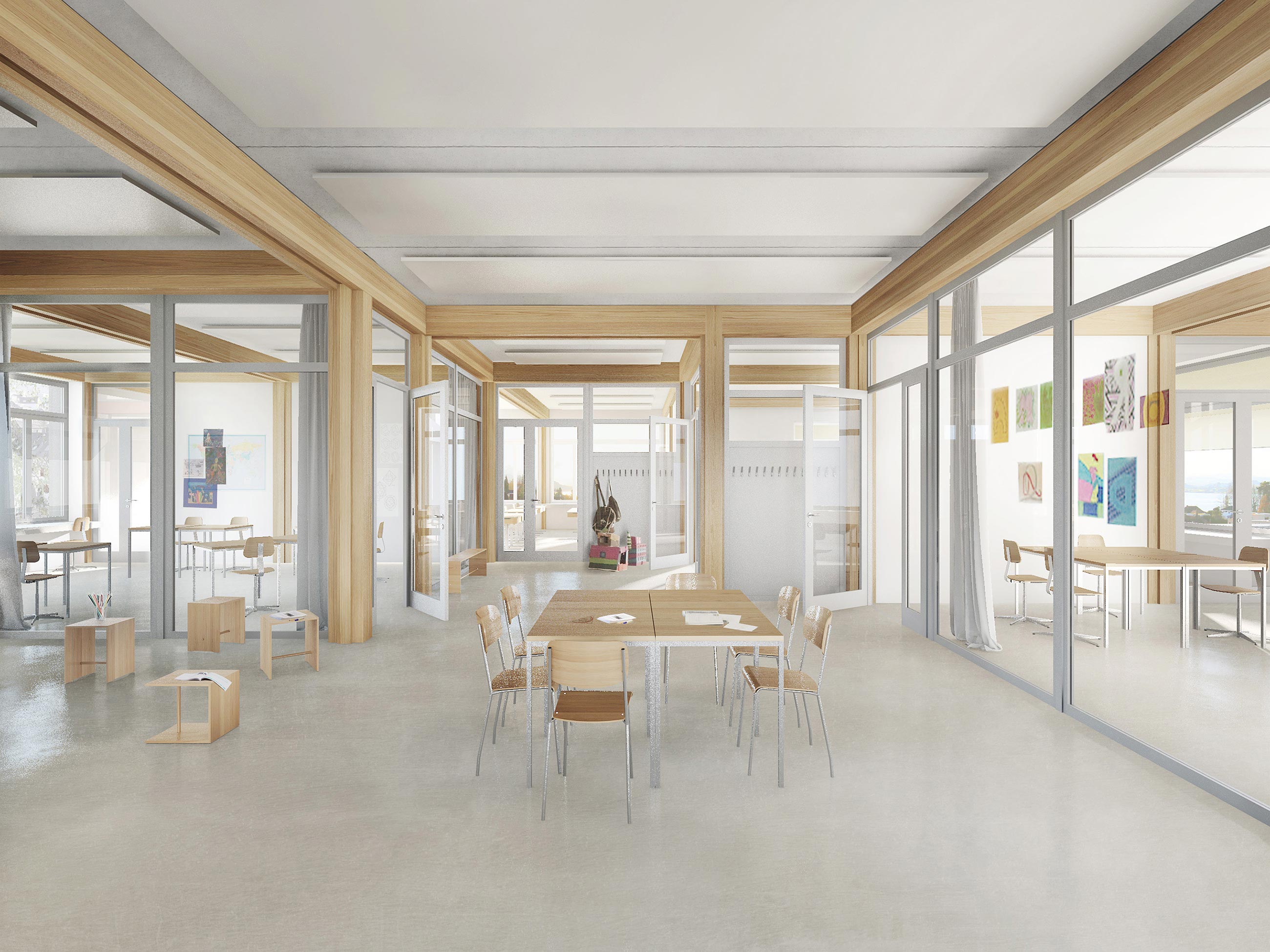
Extension of Loreto School, City of Zug
Extension of tract 6 with school uses and tract 7 with home economics and lunch tables
Open project competition, 1st prize 2020
Completion planned 2027
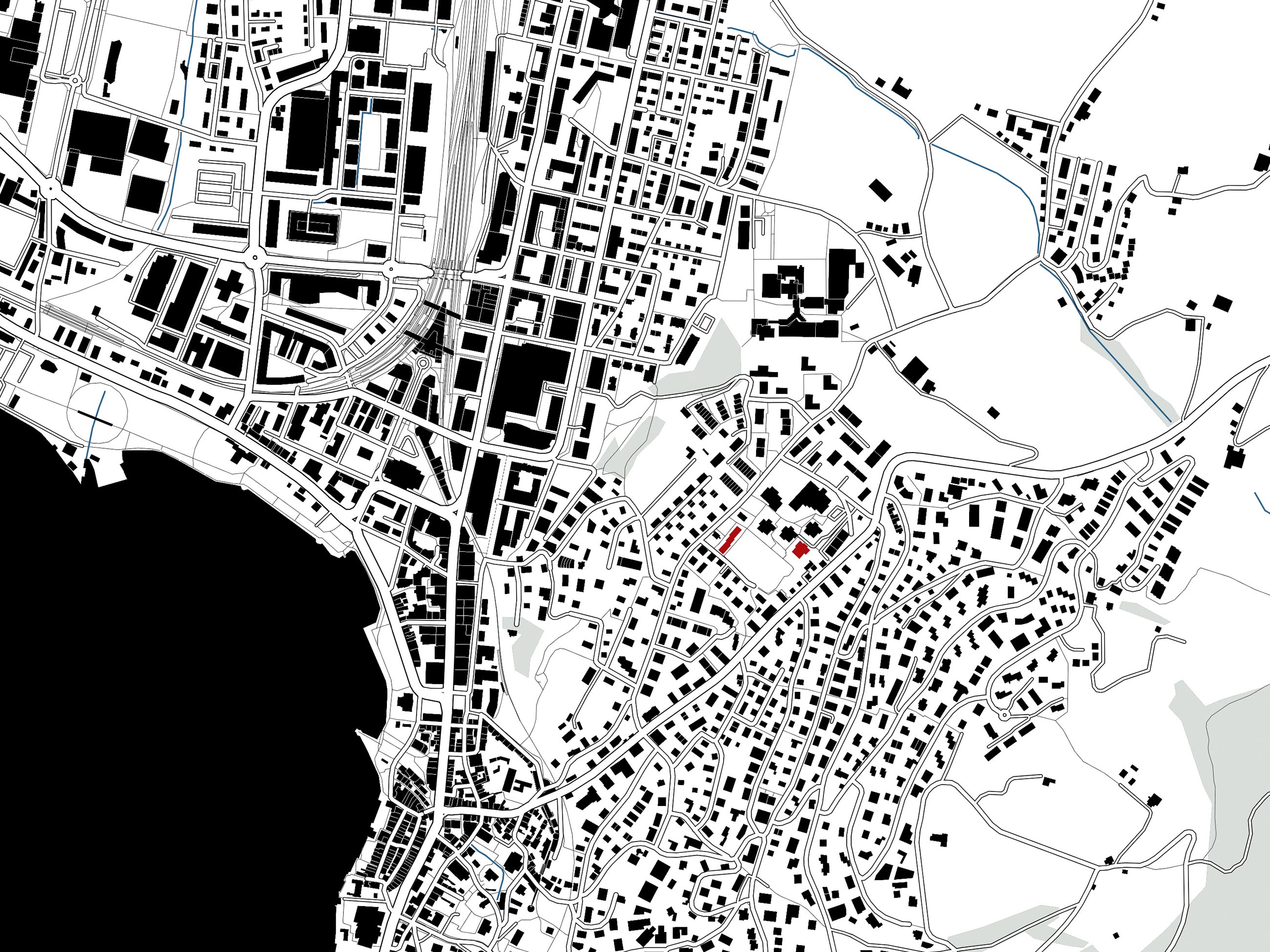
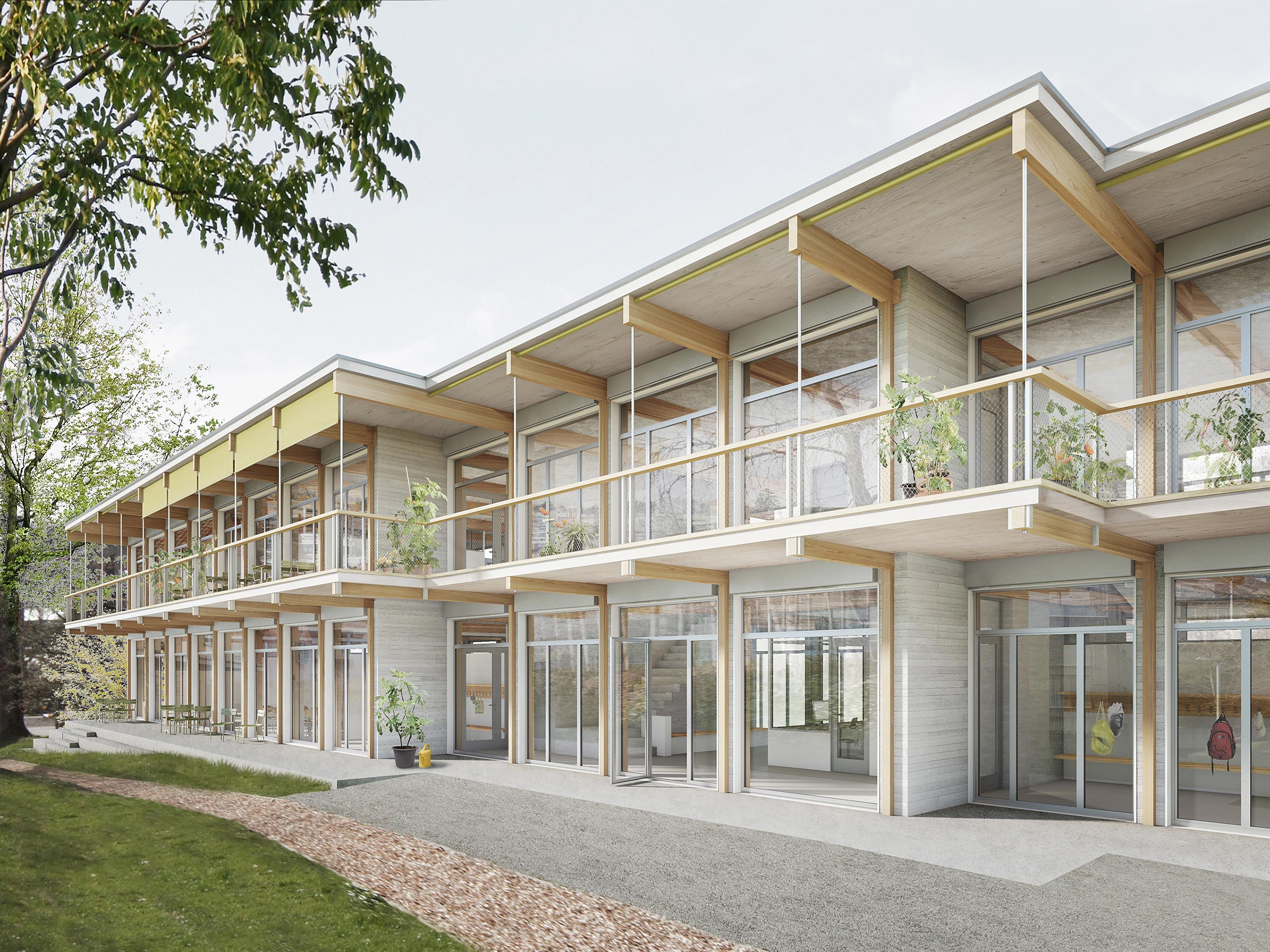
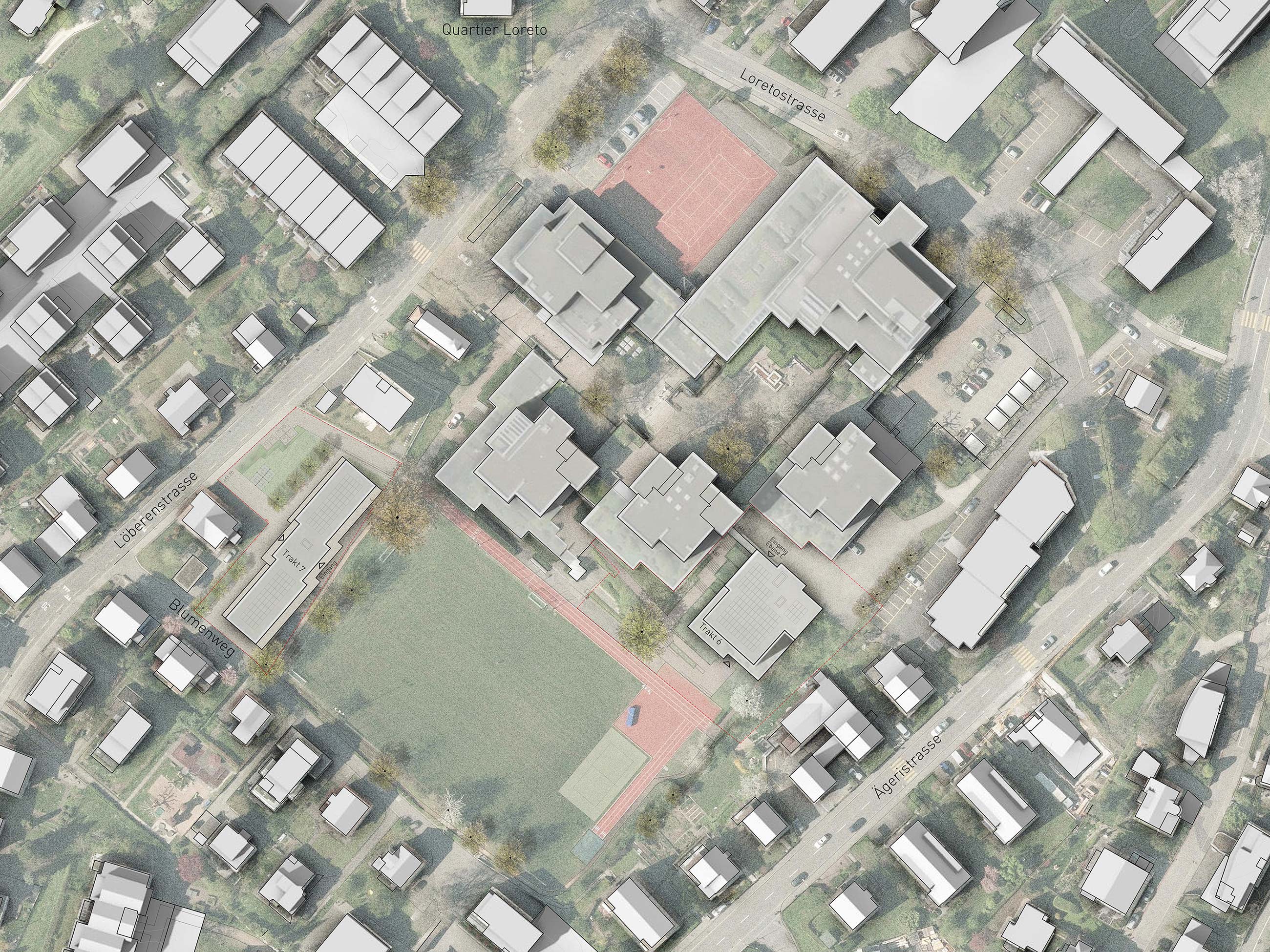
The ensemble of the school complex from the 1960s is completed by two school tracts. Tract 6, a new addition for school use, is located to the south between tracts 1 and 2. It is based on the principles of the layout and the qualities of the school buildings from that time. The hall type from back then is highly topical again as a multifunctional cluster space of several classrooms. The rooms are grouped around a multi-purpose room in the middle of each floor. Tract 7 forms the opening for the school complex in the west for home economics school and lunch tables and encloses it with a two-storey, elongated volume.
The floor plan structures are based on a timber frame construction. The staircases are concreted for fire safety and structural reasons. The hybrid construction method in wood and concrete combines the advantages of both systems. It offers a high degree of prefabrication, which shortens the construction time. With the horizontal wooden formwork and the concrete base, the materialisation and colouring is unobtrusively based on the image of the existing school complex.
