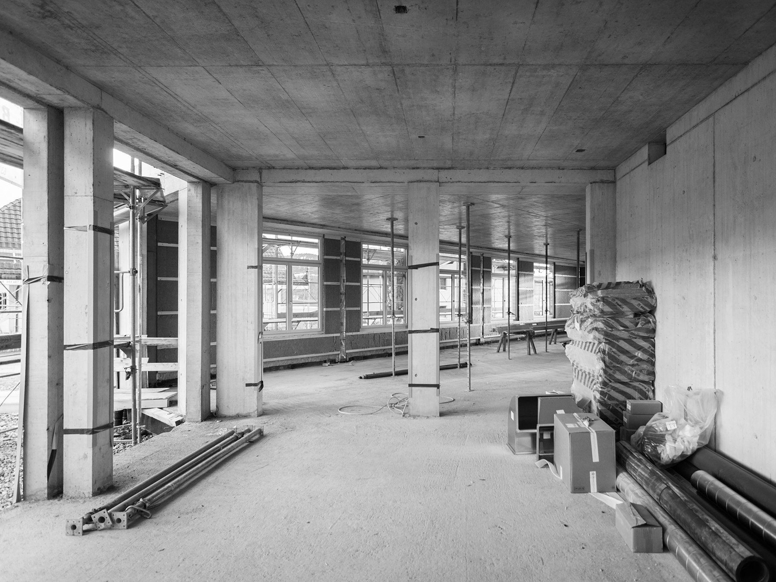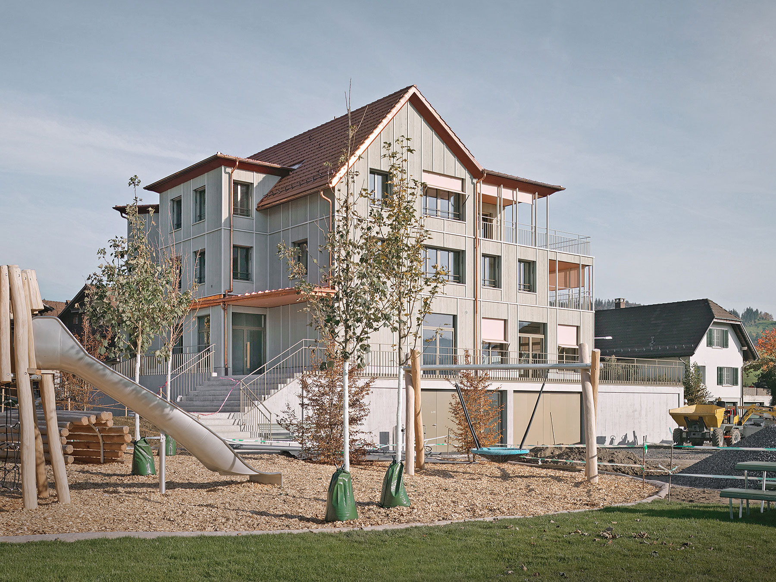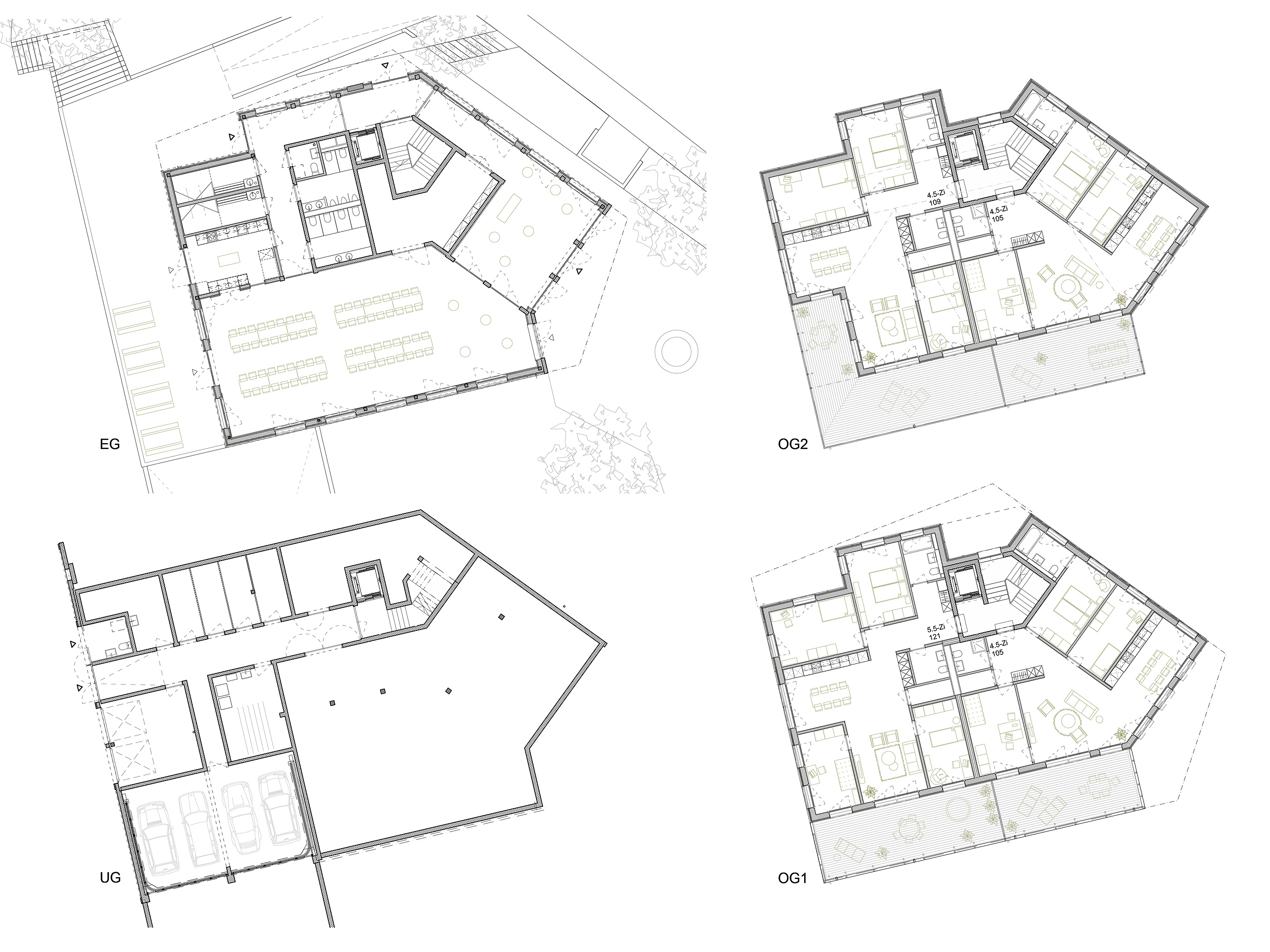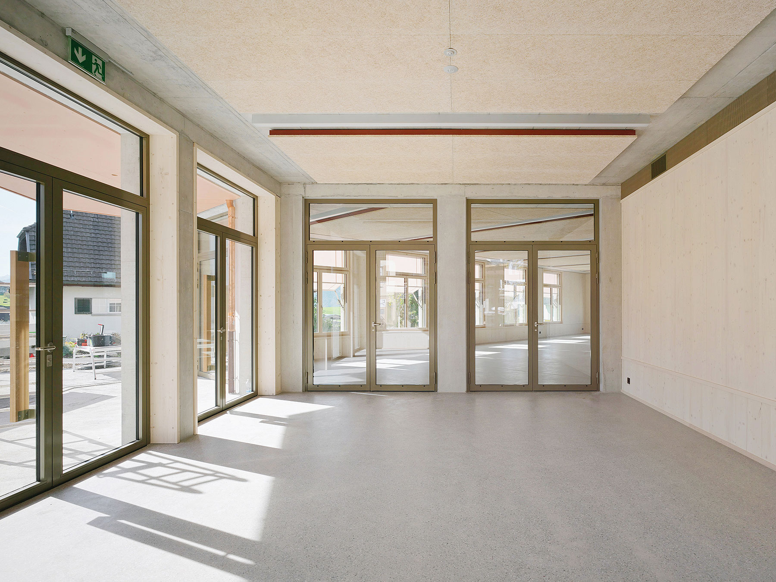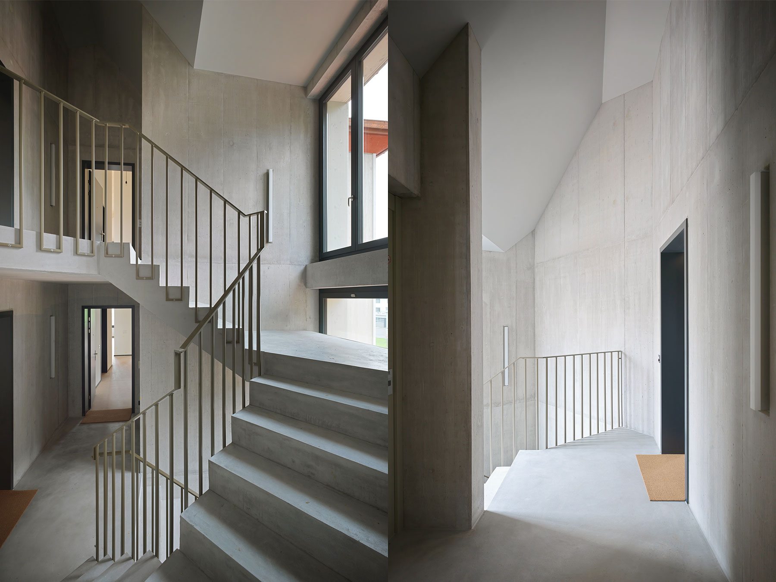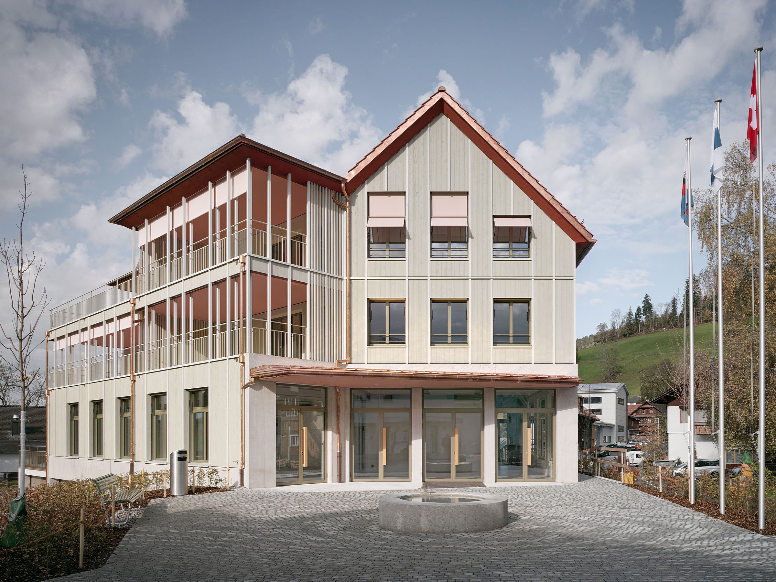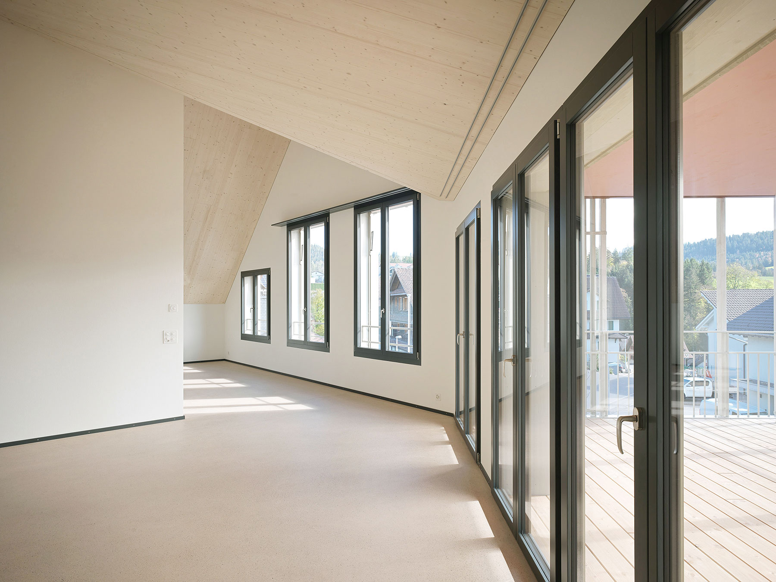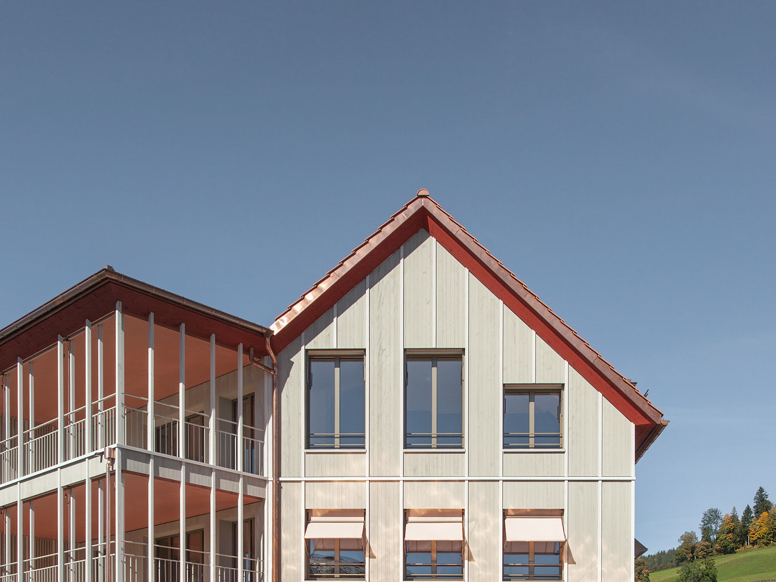
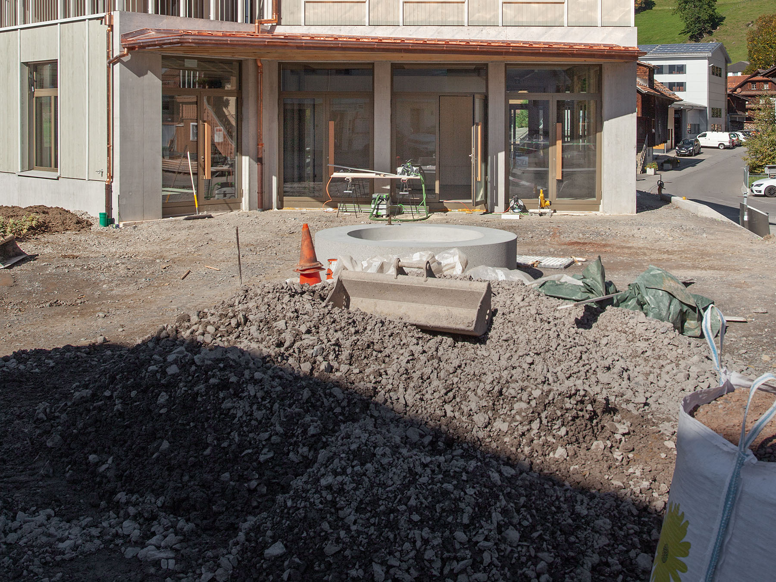
New Multipurpose Building in Alosen
Multipurpose building for the municipality of Oberägeri, with a multi-purpose hall and other public spaces on the first floor and 4 apartments on the upper floors.
Competition July 2019, 1st prize
Realisation until October 2022
Planning consortium with schriber schiess architekten
Landscape architecture: Benedikt Stähli Landschaftsarchitekt


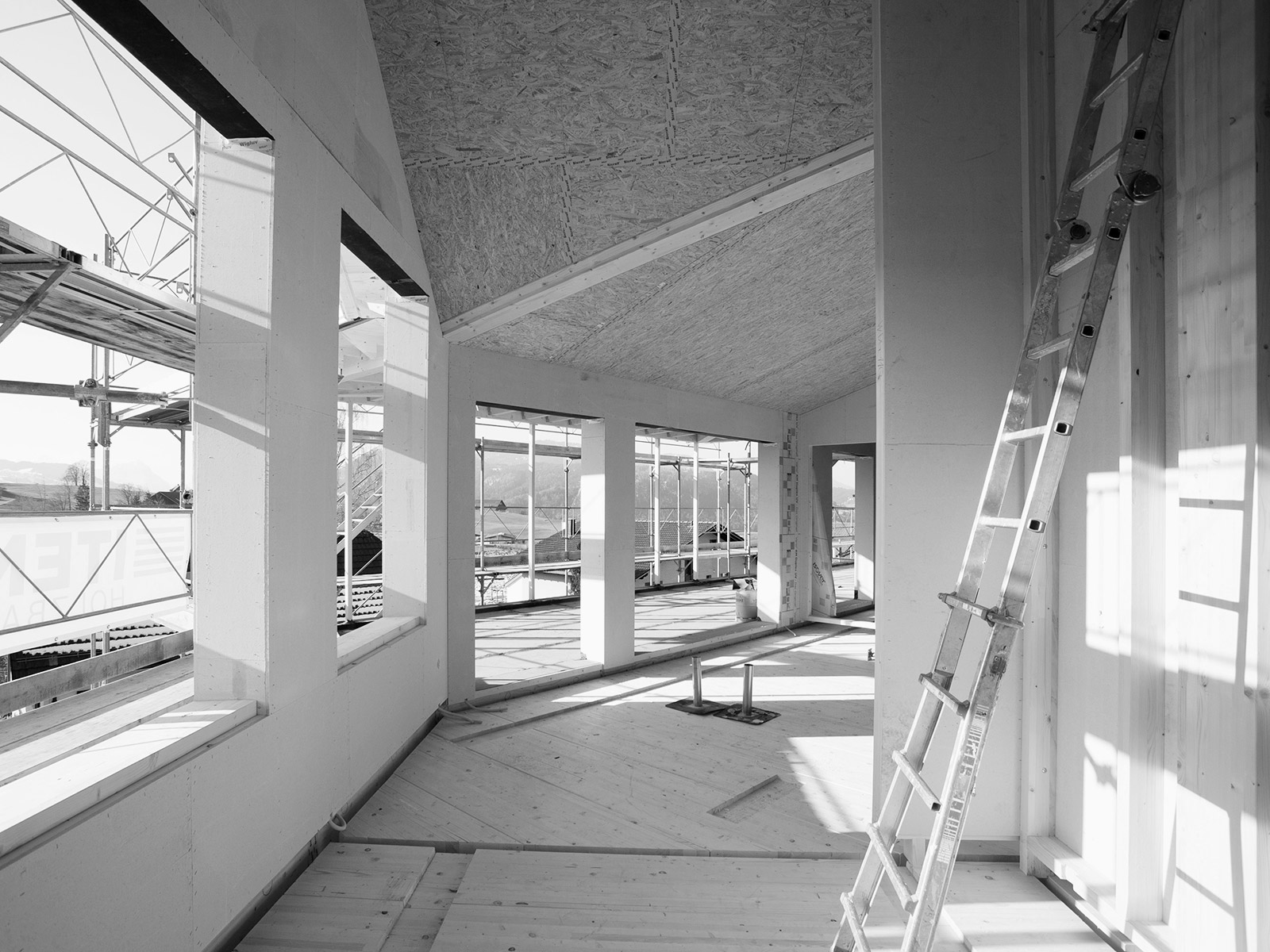
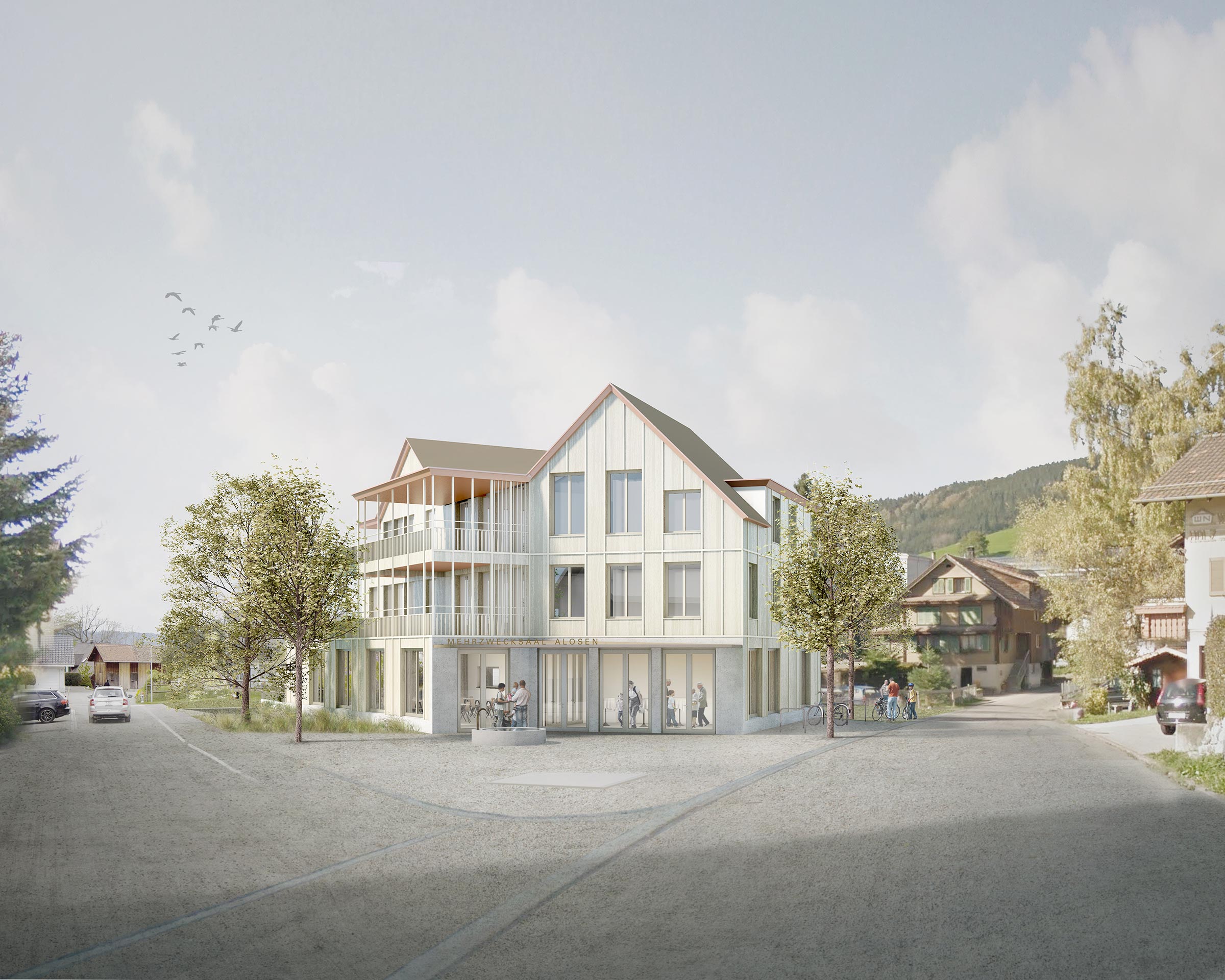
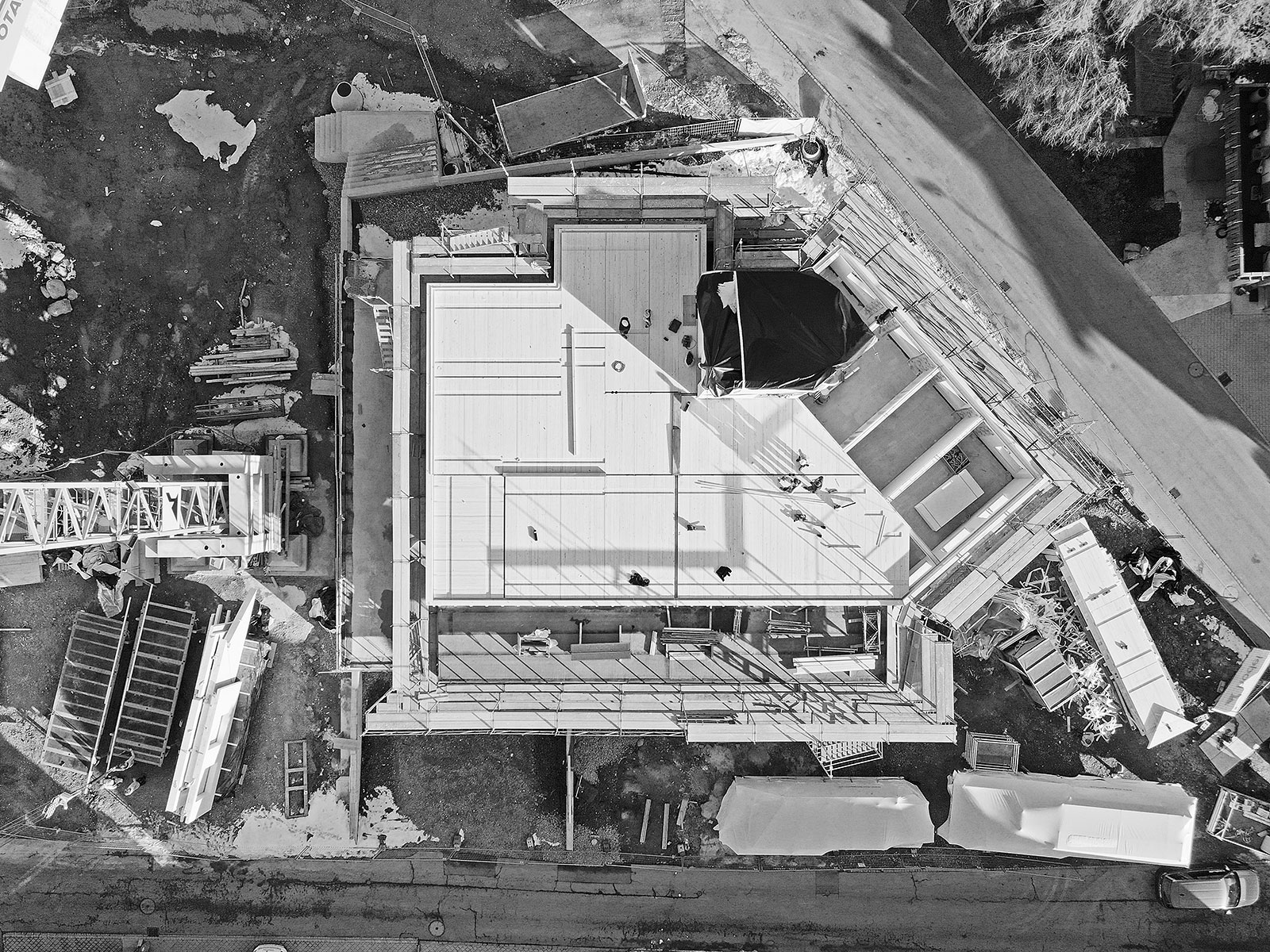
The new multipurpose building creates a center at the intersection of Schwandstrasse and Kirchweg, thus creating a new village square in Alosen. With its gable roof and small footprint, the volume fits into the local architectural grain. Through its height, the building marks its center-forming character without appearing out of place.
The multipurpose hall, the heart of the project, is oriented on three sides and thus appears prominently. The generous foyer facing the forecourt extends this gesture and leads along Schwandstrasse to the rear staircase.
Three 4.5-room apartments and one 5.5-room apartment are located on the two upper floors.
In keeping with the local existing buildings, the new building was constructed in prefabricated wooden elements with a solid concrete base.

